- Top navigation bar with Home button
- Search - use "A B" for exact, A and B for conjunctive search
- Background audio player
- Up one level
- Album information
- Share and Like the album on social sites
- Download current folder as ZIP file
- Start slideshow Numpad *
- Previous picture Left arrowSwipe right
- Back to thumbnail page / up one level Esc
- Toggle fit to screen or 1:1 size Numpad +
- Show/hide info panel Numpad -
- Show/hide thumbnail strip Numpad -
- Start/stop slideshow Numpad *
- Next picture Right arrowSwipe left
- Show photo data
- Show map
- Show/hide tagged people
- Download high resolution file
- Add photo to shopping cart
- Share image on social sites
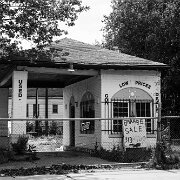
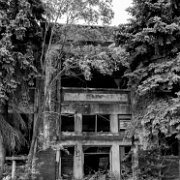
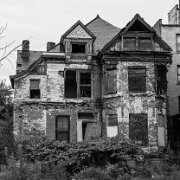
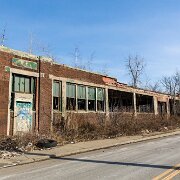
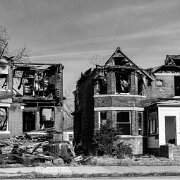
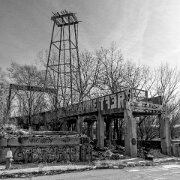
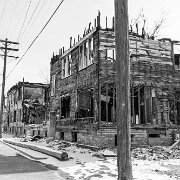
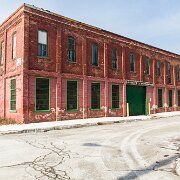
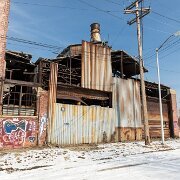
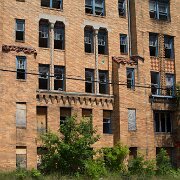
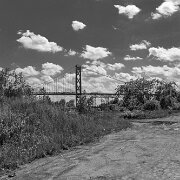
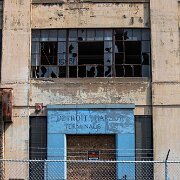
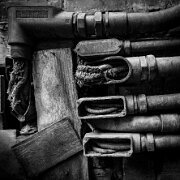
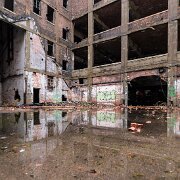
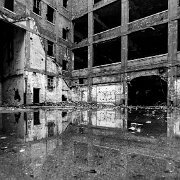
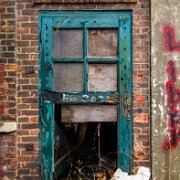
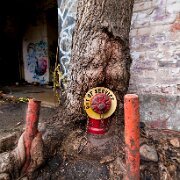
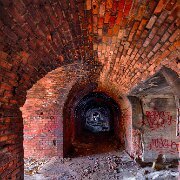
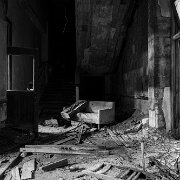
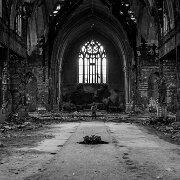
Urban Decay