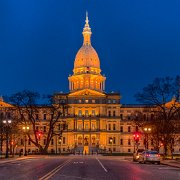
3 The Michigan State Capitol is the building that houses the legislative branch of the government of the U.S. state of Michigan. It is in the portion of the state capital of Lansing which lies in Ingham County. The present structure, at the intersection of Capitol and Michigan Avenues, is a National Historic Landmark that houses the chambers and offices of the Michigan Legislature as well as the ceremonial offices of the Governor of Michigan and Lieutenant Governor. Historically, this is the third building to house the Michigan government
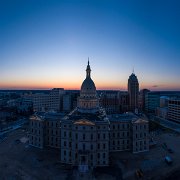
4 The Michigan State Capitol is the building that houses the legislative branch of the government of the U.S. state of Michigan. It is in the portion of the state capital of Lansing which lies in Ingham County. The present structure, at the intersection of Capitol and Michigan Avenues, is a National Historic Landmark that houses the chambers and offices of the Michigan Legislature as well as the ceremonial offices of the Governor of Michigan and Lieutenant Governor. Historically, this is the third building to house the Michigan government
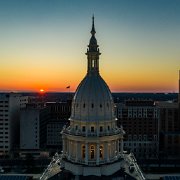
5 The Michigan State Capitol is the building that houses the legislative branch of the government of the U.S. state of Michigan. It is in the portion of the state capital of Lansing which lies in Ingham County. The present structure, at the intersection of Capitol and Michigan Avenues, is a National Historic Landmark that houses the chambers and offices of the Michigan Legislature as well as the ceremonial offices of the Governor of Michigan and Lieutenant Governor. Historically, this is the third building to house the Michigan government
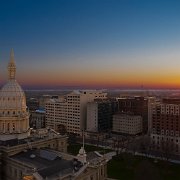
6 The Michigan State Capitol is the building that houses the legislative branch of the government of the U.S. state of Michigan. It is in the portion of the state capital of Lansing which lies in Ingham County. The present structure, at the intersection of Capitol and Michigan Avenues, is a National Historic Landmark that houses the chambers and offices of the Michigan Legislature as well as the ceremonial offices of the Governor of Michigan and Lieutenant Governor. Historically, this is the third building to house the Michigan government
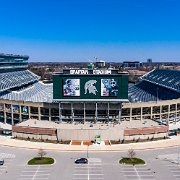
7 Spartan Stadium (formerly Macklin Field and Macklin Stadium) opened in 1923 in East Lansing, Michigan, United States. It is primarily used for football, and is the home field of the Michigan State University Spartans. After the addition of luxury boxes and club seating in 2004–2005, the capacity of the stadium grew from 72,027 to 75,005—though it has held more than 80,000 fans—making it the Big Ten's sixth largest stadium.
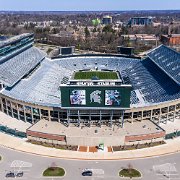
8 Spartan Stadium (formerly Macklin Field and Macklin Stadium) opened in 1923 in East Lansing, Michigan, United States. It is primarily used for football, and is the home field of the Michigan State University Spartans. After the addition of luxury boxes and club seating in 2004–2005, the capacity of the stadium grew from 72,027 to 75,005—though it has held more than 80,000 fans—making it the Big Ten's sixth largest stadium.
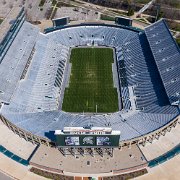
9 Spartan Stadium (formerly Macklin Field and Macklin Stadium) opened in 1923 in East Lansing, Michigan, United States. It is primarily used for football, and is the home field of the Michigan State University Spartans. After the addition of luxury boxes and club seating in 2004–2005, the capacity of the stadium grew from 72,027 to 75,005—though it has held more than 80,000 fans—making it the Big Ten's sixth largest stadium.
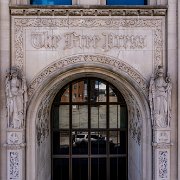
10 Detroit Architecture
The Detroit Free Press Building is an office building designed by Albert Kahn Associates in downtown Detroit, Michigan. Construction began in 1924 and was completed in 1925.
The high-rise building contains 302,400 sq ft (28,090 m2) on 14 above-ground and two basement levels.[4] The building features Art Deco detailing, and is a steel-frame structure faced with limestone. Its design features stepped massing in the central tower and flanking wings. When constructed, the building housed editorial and business offices for the paper as well as printing facilities and rental space.[5] The building is adorned with bas-relief figures, sculpted by Ulysses A. Ricci, symbolizing commerce and communication.[6]
The building, located at 321 West Lafayette, has been unoccupied since the newspaper offices moved in 1998.[7] It was formerly the home of the Detroit Free Press, and while occupied by the newspaper, displayed large neon signs of the newspaper logo on its roof facing north and south. Printing facilities for the newspaper occupied the lower floors of the building until 1979, when a new production facility opened approximately one-mile southwest at 1801 West Jefferson Avenue.
The Detroit Free Press Building is an office building designed by Albert Kahn Associates in downtown Detroit, Michigan. Construction began in 1924 and was completed in 1925.
The high-rise building contains 302,400 sq ft (28,090 m2) on 14 above-ground and two basement levels.[4] The building features Art Deco detailing, and is a steel-frame structure faced with limestone. Its design features stepped massing in the central tower and flanking wings. When constructed, the building housed editorial and business offices for the paper as well as printing facilities and rental space.[5] The building is adorned with bas-relief figures, sculpted by Ulysses A. Ricci, symbolizing commerce and communication.[6]
The building, located at 321 West Lafayette, has been unoccupied since the newspaper offices moved in 1998.[7] It was formerly the home of the Detroit Free Press, and while occupied by the newspaper, displayed large neon signs of the newspaper logo on its roof facing north and south. Printing facilities for the newspaper occupied the lower floors of the building until 1979, when a new production facility opened approximately one-mile southwest at 1801 West Jefferson Avenue.
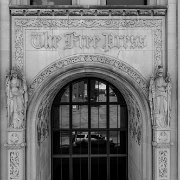
11 Detroit Architecture
The Detroit Free Press Building is an office building designed by Albert Kahn Associates in downtown Detroit, Michigan. Construction began in 1924 and was completed in 1925.
The high-rise building contains 302,400 sq ft (28,090 m2) on 14 above-ground and two basement levels.[4] The building features Art Deco detailing, and is a steel-frame structure faced with limestone. Its design features stepped massing in the central tower and flanking wings. When constructed, the building housed editorial and business offices for the paper as well as printing facilities and rental space.[5] The building is adorned with bas-relief figures, sculpted by Ulysses A. Ricci, symbolizing commerce and communication.[6]
The building, located at 321 West Lafayette, has been unoccupied since the newspaper offices moved in 1998.[7] It was formerly the home of the Detroit Free Press, and while occupied by the newspaper, displayed large neon signs of the newspaper logo on its roof facing north and south. Printing facilities for the newspaper occupied the lower floors of the building until 1979, when a new production facility opened approximately one-mile southwest at 1801 West Jefferson Avenue.
The Detroit Free Press Building is an office building designed by Albert Kahn Associates in downtown Detroit, Michigan. Construction began in 1924 and was completed in 1925.
The high-rise building contains 302,400 sq ft (28,090 m2) on 14 above-ground and two basement levels.[4] The building features Art Deco detailing, and is a steel-frame structure faced with limestone. Its design features stepped massing in the central tower and flanking wings. When constructed, the building housed editorial and business offices for the paper as well as printing facilities and rental space.[5] The building is adorned with bas-relief figures, sculpted by Ulysses A. Ricci, symbolizing commerce and communication.[6]
The building, located at 321 West Lafayette, has been unoccupied since the newspaper offices moved in 1998.[7] It was formerly the home of the Detroit Free Press, and while occupied by the newspaper, displayed large neon signs of the newspaper logo on its roof facing north and south. Printing facilities for the newspaper occupied the lower floors of the building until 1979, when a new production facility opened approximately one-mile southwest at 1801 West Jefferson Avenue.
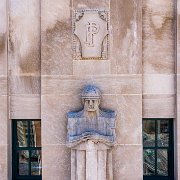
12 Detroit Architecture
The Detroit Free Press Building is an office building designed by Albert Kahn Associates in downtown Detroit, Michigan. Construction began in 1924 and was completed in 1925.
The high-rise building contains 302,400 sq ft (28,090 m2) on 14 above-ground and two basement levels.[4] The building features Art Deco detailing, and is a steel-frame structure faced with limestone. Its design features stepped massing in the central tower and flanking wings. When constructed, the building housed editorial and business offices for the paper as well as printing facilities and rental space.[5] The building is adorned with bas-relief figures, sculpted by Ulysses A. Ricci, symbolizing commerce and communication.[6]
The building, located at 321 West Lafayette, has been unoccupied since the newspaper offices moved in 1998.[7] It was formerly the home of the Detroit Free Press, and while occupied by the newspaper, displayed large neon signs of the newspaper logo on its roof facing north and south. Printing facilities for the newspaper occupied the lower floors of the building until 1979, when a new production facility opened approximately one-mile southwest at 1801 West Jefferson Avenue.
The Detroit Free Press Building is an office building designed by Albert Kahn Associates in downtown Detroit, Michigan. Construction began in 1924 and was completed in 1925.
The high-rise building contains 302,400 sq ft (28,090 m2) on 14 above-ground and two basement levels.[4] The building features Art Deco detailing, and is a steel-frame structure faced with limestone. Its design features stepped massing in the central tower and flanking wings. When constructed, the building housed editorial and business offices for the paper as well as printing facilities and rental space.[5] The building is adorned with bas-relief figures, sculpted by Ulysses A. Ricci, symbolizing commerce and communication.[6]
The building, located at 321 West Lafayette, has been unoccupied since the newspaper offices moved in 1998.[7] It was formerly the home of the Detroit Free Press, and while occupied by the newspaper, displayed large neon signs of the newspaper logo on its roof facing north and south. Printing facilities for the newspaper occupied the lower floors of the building until 1979, when a new production facility opened approximately one-mile southwest at 1801 West Jefferson Avenue.
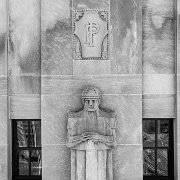
13 Detroit Architecture
The Detroit Free Press Building is an office building designed by Albert Kahn Associates in downtown Detroit, Michigan. Construction began in 1924 and was completed in 1925.
The high-rise building contains 302,400 sq ft (28,090 m2) on 14 above-ground and two basement levels.[4] The building features Art Deco detailing, and is a steel-frame structure faced with limestone. Its design features stepped massing in the central tower and flanking wings. When constructed, the building housed editorial and business offices for the paper as well as printing facilities and rental space.[5] The building is adorned with bas-relief figures, sculpted by Ulysses A. Ricci, symbolizing commerce and communication.[6]
The building, located at 321 West Lafayette, has been unoccupied since the newspaper offices moved in 1998.[7] It was formerly the home of the Detroit Free Press, and while occupied by the newspaper, displayed large neon signs of the newspaper logo on its roof facing north and south. Printing facilities for the newspaper occupied the lower floors of the building until 1979, when a new production facility opened approximately one-mile southwest at 1801 West Jefferson Avenue.
The Detroit Free Press Building is an office building designed by Albert Kahn Associates in downtown Detroit, Michigan. Construction began in 1924 and was completed in 1925.
The high-rise building contains 302,400 sq ft (28,090 m2) on 14 above-ground and two basement levels.[4] The building features Art Deco detailing, and is a steel-frame structure faced with limestone. Its design features stepped massing in the central tower and flanking wings. When constructed, the building housed editorial and business offices for the paper as well as printing facilities and rental space.[5] The building is adorned with bas-relief figures, sculpted by Ulysses A. Ricci, symbolizing commerce and communication.[6]
The building, located at 321 West Lafayette, has been unoccupied since the newspaper offices moved in 1998.[7] It was formerly the home of the Detroit Free Press, and while occupied by the newspaper, displayed large neon signs of the newspaper logo on its roof facing north and south. Printing facilities for the newspaper occupied the lower floors of the building until 1979, when a new production facility opened approximately one-mile southwest at 1801 West Jefferson Avenue.
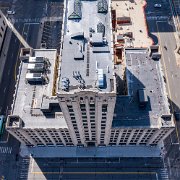
14 Detroit Architecture
The Detroit Free Press Building is an office building designed by Albert Kahn Associates in downtown Detroit, Michigan. Construction began in 1924 and was completed in 1925.
The high-rise building contains 302,400 sq ft (28,090 m2) on 14 above-ground and two basement levels.[4] The building features Art Deco detailing, and is a steel-frame structure faced with limestone. Its design features stepped massing in the central tower and flanking wings. When constructed, the building housed editorial and business offices for the paper as well as printing facilities and rental space.[5] The building is adorned with bas-relief figures, sculpted by Ulysses A. Ricci, symbolizing commerce and communication.[6]
The building, located at 321 West Lafayette, has been unoccupied since the newspaper offices moved in 1998.[7] It was formerly the home of the Detroit Free Press, and while occupied by the newspaper, displayed large neon signs of the newspaper logo on its roof facing north and south. Printing facilities for the newspaper occupied the lower floors of the building until 1979, when a new production facility opened approximately one-mile southwest at 1801 West Jefferson Avenue.
The Detroit Free Press Building is an office building designed by Albert Kahn Associates in downtown Detroit, Michigan. Construction began in 1924 and was completed in 1925.
The high-rise building contains 302,400 sq ft (28,090 m2) on 14 above-ground and two basement levels.[4] The building features Art Deco detailing, and is a steel-frame structure faced with limestone. Its design features stepped massing in the central tower and flanking wings. When constructed, the building housed editorial and business offices for the paper as well as printing facilities and rental space.[5] The building is adorned with bas-relief figures, sculpted by Ulysses A. Ricci, symbolizing commerce and communication.[6]
The building, located at 321 West Lafayette, has been unoccupied since the newspaper offices moved in 1998.[7] It was formerly the home of the Detroit Free Press, and while occupied by the newspaper, displayed large neon signs of the newspaper logo on its roof facing north and south. Printing facilities for the newspaper occupied the lower floors of the building until 1979, when a new production facility opened approximately one-mile southwest at 1801 West Jefferson Avenue.
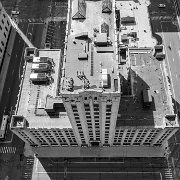
15 Detroit Architecture
The Detroit Free Press Building is an office building designed by Albert Kahn Associates in downtown Detroit, Michigan. Construction began in 1924 and was completed in 1925.
The high-rise building contains 302,400 sq ft (28,090 m2) on 14 above-ground and two basement levels.[4] The building features Art Deco detailing, and is a steel-frame structure faced with limestone. Its design features stepped massing in the central tower and flanking wings. When constructed, the building housed editorial and business offices for the paper as well as printing facilities and rental space.[5] The building is adorned with bas-relief figures, sculpted by Ulysses A. Ricci, symbolizing commerce and communication.[6]
The building, located at 321 West Lafayette, has been unoccupied since the newspaper offices moved in 1998.[7] It was formerly the home of the Detroit Free Press, and while occupied by the newspaper, displayed large neon signs of the newspaper logo on its roof facing north and south. Printing facilities for the newspaper occupied the lower floors of the building until 1979, when a new production facility opened approximately one-mile southwest at 1801 West Jefferson Avenue.
The Detroit Free Press Building is an office building designed by Albert Kahn Associates in downtown Detroit, Michigan. Construction began in 1924 and was completed in 1925.
The high-rise building contains 302,400 sq ft (28,090 m2) on 14 above-ground and two basement levels.[4] The building features Art Deco detailing, and is a steel-frame structure faced with limestone. Its design features stepped massing in the central tower and flanking wings. When constructed, the building housed editorial and business offices for the paper as well as printing facilities and rental space.[5] The building is adorned with bas-relief figures, sculpted by Ulysses A. Ricci, symbolizing commerce and communication.[6]
The building, located at 321 West Lafayette, has been unoccupied since the newspaper offices moved in 1998.[7] It was formerly the home of the Detroit Free Press, and while occupied by the newspaper, displayed large neon signs of the newspaper logo on its roof facing north and south. Printing facilities for the newspaper occupied the lower floors of the building until 1979, when a new production facility opened approximately one-mile southwest at 1801 West Jefferson Avenue.
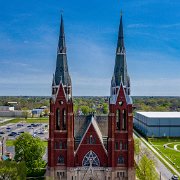
16 The Sweetest Heart of Mary Roman Catholic Church is located at 4440 Russell Street (at East Canfield Street) in Detroit, Michigan, in the Forest Park neighborhood on the city's central East side. The Gothic Revival cathedral styled church is the largest of the Roman Catholic churches in the City of Detroit. It was designated a Michigan State Historic Site in 1974 and listed on the National Register of Historic Places in 1978. It, along with St. Albertus Roman Catholic Church, 0.4 miles east on East Canfield Street, and St. Josaphat Roman Catholic Church, 0.3 miles west at East Canfield Street and Chrysler Drive, served the large Polish community through most of the twentieth century. In a diocesan reorganization instituted by Archbishop Allen Vigneron in 2013, Sweetest Heart of Mary joined with St. Josephat to form Mother of Divine Mercy Parish
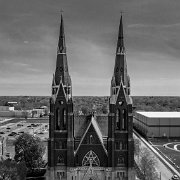
17 The Sweetest Heart of Mary Roman Catholic Church is located at 4440 Russell Street (at East Canfield Street) in Detroit, Michigan, in the Forest Park neighborhood on the city's central East side. The Gothic Revival cathedral styled church is the largest of the Roman Catholic churches in the City of Detroit. It was designated a Michigan State Historic Site in 1974 and listed on the National Register of Historic Places in 1978. It, along with St. Albertus Roman Catholic Church, 0.4 miles east on East Canfield Street, and St. Josaphat Roman Catholic Church, 0.3 miles west at East Canfield Street and Chrysler Drive, served the large Polish community through most of the twentieth century. In a diocesan reorganization instituted by Archbishop Allen Vigneron in 2013, Sweetest Heart of Mary joined with St. Josephat to form Mother of Divine Mercy Parish
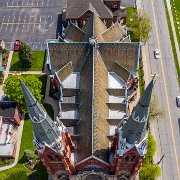
18 The Sweetest Heart of Mary Roman Catholic Church is located at 4440 Russell Street (at East Canfield Street) in Detroit, Michigan, in the Forest Park neighborhood on the city's central East side. The Gothic Revival cathedral styled church is the largest of the Roman Catholic churches in the City of Detroit. It was designated a Michigan State Historic Site in 1974 and listed on the National Register of Historic Places in 1978. It, along with St. Albertus Roman Catholic Church, 0.4 miles east on East Canfield Street, and St. Josaphat Roman Catholic Church, 0.3 miles west at East Canfield Street and Chrysler Drive, served the large Polish community through most of the twentieth century. In a diocesan reorganization instituted by Archbishop Allen Vigneron in 2013, Sweetest Heart of Mary joined with St. Josephat to form Mother of Divine Mercy Parish
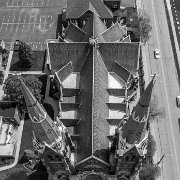
19 The Sweetest Heart of Mary Roman Catholic Church is located at 4440 Russell Street (at East Canfield Street) in Detroit, Michigan, in the Forest Park neighborhood on the city's central East side. The Gothic Revival cathedral styled church is the largest of the Roman Catholic churches in the City of Detroit. It was designated a Michigan State Historic Site in 1974 and listed on the National Register of Historic Places in 1978. It, along with St. Albertus Roman Catholic Church, 0.4 miles east on East Canfield Street, and St. Josaphat Roman Catholic Church, 0.3 miles west at East Canfield Street and Chrysler Drive, served the large Polish community through most of the twentieth century. In a diocesan reorganization instituted by Archbishop Allen Vigneron in 2013, Sweetest Heart of Mary joined with St. Josephat to form Mother of Divine Mercy Parish
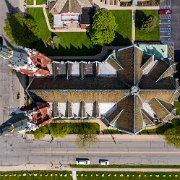
20 The Sweetest Heart of Mary Roman Catholic Church is located at 4440 Russell Street (at East Canfield Street) in Detroit, Michigan, in the Forest Park neighborhood on the city's central East side. The Gothic Revival cathedral styled church is the largest of the Roman Catholic churches in the City of Detroit. It was designated a Michigan State Historic Site in 1974 and listed on the National Register of Historic Places in 1978. It, along with St. Albertus Roman Catholic Church, 0.4 miles east on East Canfield Street, and St. Josaphat Roman Catholic Church, 0.3 miles west at East Canfield Street and Chrysler Drive, served the large Polish community through most of the twentieth century. In a diocesan reorganization instituted by Archbishop Allen Vigneron in 2013, Sweetest Heart of Mary joined with St. Josephat to form Mother of Divine Mercy Parish
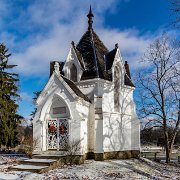
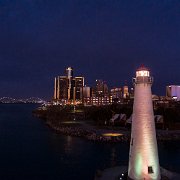
Buildings, Details