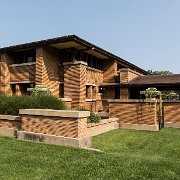
1 The Darwin D. Martin House Complex, also known as the Darwin Martin House National Historic Landmark, was designed by Frank Lloyd Wright and built between 1903 and 1905. Located at 125 Jewett Parkway in Buffalo, New York, it is considered to be one of the most important projects from Wright's Prairie School era, and ranks along with The Guggenheim in New York City and Fallingwater in Pennsylvania among his greatest works
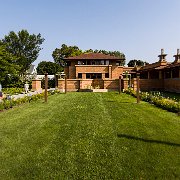
2 The Darwin D. Martin House Complex, also known as the Darwin Martin House National Historic Landmark, was designed by Frank Lloyd Wright and built between 1903 and 1905. Located at 125 Jewett Parkway in Buffalo, New York, it is considered to be one of the most important projects from Wright's Prairie School era, and ranks along with The Guggenheim in New York City and Fallingwater in Pennsylvania among his greatest works
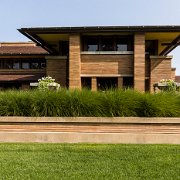
3 The Darwin D. Martin House Complex, also known as the Darwin Martin House National Historic Landmark, was designed by Frank Lloyd Wright and built between 1903 and 1905. Located at 125 Jewett Parkway in Buffalo, New York, it is considered to be one of the most important projects from Wright's Prairie School era, and ranks along with The Guggenheim in New York City and Fallingwater in Pennsylvania among his greatest works
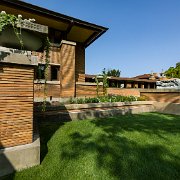
4 The Darwin D. Martin House Complex, also known as the Darwin Martin House National Historic Landmark, was designed by Frank Lloyd Wright and built between 1903 and 1905. Located at 125 Jewett Parkway in Buffalo, New York, it is considered to be one of the most important projects from Wright's Prairie School era, and ranks along with The Guggenheim in New York City and Fallingwater in Pennsylvania among his greatest works
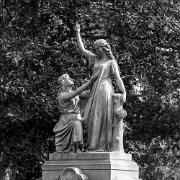
6 Forest Lawn Cemetery in Buffalo, New York was founded in 1849 by Charles E. Clarke. It covers over 269 acres (1.1 km2) and over 152,000 are buried there, including U.S. President Millard Fillmore, singer Rick James, and inventor Lawrence Dale Bell. Forest Lawn is on the National Register of Historic Places.

7 Forest Lawn Cemetery in Buffalo, New York was founded in 1849 by Charles E. Clarke. It covers over 269 acres (1.1 km2) and over 152,000 are buried there, including U.S. President Millard Fillmore, singer Rick James, and inventor Lawrence Dale Bell. Forest Lawn is on the National Register of Historic Places.
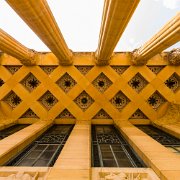
9 Buffalo City Hall is the seat for municipal government in the City of Buffalo, New York. Located at 65 Niagara Square, the 32-story Art Deco building was completed in 1931 by Dietel, Wade & Jones.
The 378-foot-tall (115.2 m) building[2] (398 feet [121.3 m] when measured from street level to the tip of the tower[3]) is one of the largest and tallest municipal buildings in the United States and is also one of the tallest buildings in Western New York. It was designed by chief architect John Wade with the assistance of George Dietel. The friezes were sculpted by Albert Stewart and the sculpture executed by Rene Paul Chambellan.[4]
Buffalo City Hall was listed on the National Register of Historic Places in 1999
The 378-foot-tall (115.2 m) building[2] (398 feet [121.3 m] when measured from street level to the tip of the tower[3]) is one of the largest and tallest municipal buildings in the United States and is also one of the tallest buildings in Western New York. It was designed by chief architect John Wade with the assistance of George Dietel. The friezes were sculpted by Albert Stewart and the sculpture executed by Rene Paul Chambellan.[4]
Buffalo City Hall was listed on the National Register of Historic Places in 1999
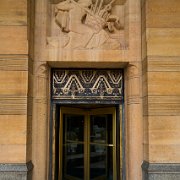
10 Buffalo City Hall is the seat for municipal government in the City of Buffalo, New York. Located at 65 Niagara Square, the 32-story Art Deco building was completed in 1931 by Dietel, Wade & Jones.
The 378-foot-tall (115.2 m) building[2] (398 feet [121.3 m] when measured from street level to the tip of the tower[3]) is one of the largest and tallest municipal buildings in the United States and is also one of the tallest buildings in Western New York. It was designed by chief architect John Wade with the assistance of George Dietel. The friezes were sculpted by Albert Stewart and the sculpture executed by Rene Paul Chambellan.[4]
Buffalo City Hall was listed on the National Register of Historic Places in 1999
The 378-foot-tall (115.2 m) building[2] (398 feet [121.3 m] when measured from street level to the tip of the tower[3]) is one of the largest and tallest municipal buildings in the United States and is also one of the tallest buildings in Western New York. It was designed by chief architect John Wade with the assistance of George Dietel. The friezes were sculpted by Albert Stewart and the sculpture executed by Rene Paul Chambellan.[4]
Buffalo City Hall was listed on the National Register of Historic Places in 1999
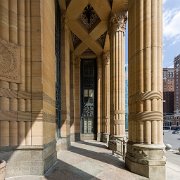
11 Buffalo City Hall is the seat for municipal government in the City of Buffalo, New York. Located at 65 Niagara Square, the 32-story Art Deco building was completed in 1931 by Dietel, Wade & Jones.
The 378-foot-tall (115.2 m) building[2] (398 feet [121.3 m] when measured from street level to the tip of the tower[3]) is one of the largest and tallest municipal buildings in the United States and is also one of the tallest buildings in Western New York. It was designed by chief architect John Wade with the assistance of George Dietel. The friezes were sculpted by Albert Stewart and the sculpture executed by Rene Paul Chambellan.[4]
Buffalo City Hall was listed on the National Register of Historic Places in 1999
The 378-foot-tall (115.2 m) building[2] (398 feet [121.3 m] when measured from street level to the tip of the tower[3]) is one of the largest and tallest municipal buildings in the United States and is also one of the tallest buildings in Western New York. It was designed by chief architect John Wade with the assistance of George Dietel. The friezes were sculpted by Albert Stewart and the sculpture executed by Rene Paul Chambellan.[4]
Buffalo City Hall was listed on the National Register of Historic Places in 1999
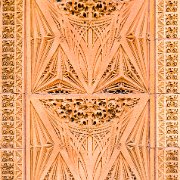
12 The Guaranty Building, now called the Prudential Building, is an early skyscraper in Buffalo, New York. It was completed in 1896 and was designed by Louis Sullivan and Dankmar Adler.
Sullivan's design for the building was based on his belief that "form follows function". He and Adler divided the building into four zones. The basement was the mechanical and utility area. Since this level was below ground, it did not show on the face of the building. The next zone was the ground-floor zone which was the public areas for street-facing shops, public entrances and lobbies. The third zone was the office floors with identical office cells clustered around the central elevator shafts. The final zone was the terminating zone, consisting of elevator equipment, utilities and a few offices.
The supporting steel structure of the building was embellished with terra cotta blocks. Different styles of block delineated the three visible zones of the building. Writing in his Kindergarten Chats, Sullivan said that a tall building "must be every inch a proud and soaring thing, rising in sheer exultation that from bottom to top it is a unit without a single dissenting line
Sullivan's design for the building was based on his belief that "form follows function". He and Adler divided the building into four zones. The basement was the mechanical and utility area. Since this level was below ground, it did not show on the face of the building. The next zone was the ground-floor zone which was the public areas for street-facing shops, public entrances and lobbies. The third zone was the office floors with identical office cells clustered around the central elevator shafts. The final zone was the terminating zone, consisting of elevator equipment, utilities and a few offices.
The supporting steel structure of the building was embellished with terra cotta blocks. Different styles of block delineated the three visible zones of the building. Writing in his Kindergarten Chats, Sullivan said that a tall building "must be every inch a proud and soaring thing, rising in sheer exultation that from bottom to top it is a unit without a single dissenting line
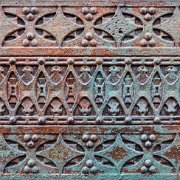
13 The Guaranty Building, now called the Prudential Building, is an early skyscraper in Buffalo, New York. It was completed in 1896 and was designed by Louis Sullivan and Dankmar Adler.
Sullivan's design for the building was based on his belief that "form follows function". He and Adler divided the building into four zones. The basement was the mechanical and utility area. Since this level was below ground, it did not show on the face of the building. The next zone was the ground-floor zone which was the public areas for street-facing shops, public entrances and lobbies. The third zone was the office floors with identical office cells clustered around the central elevator shafts. The final zone was the terminating zone, consisting of elevator equipment, utilities and a few offices.
The supporting steel structure of the building was embellished with terra cotta blocks. Different styles of block delineated the three visible zones of the building. Writing in his Kindergarten Chats, Sullivan said that a tall building "must be every inch a proud and soaring thing, rising in sheer exultation that from bottom to top it is a unit without a single dissenting line
Sullivan's design for the building was based on his belief that "form follows function". He and Adler divided the building into four zones. The basement was the mechanical and utility area. Since this level was below ground, it did not show on the face of the building. The next zone was the ground-floor zone which was the public areas for street-facing shops, public entrances and lobbies. The third zone was the office floors with identical office cells clustered around the central elevator shafts. The final zone was the terminating zone, consisting of elevator equipment, utilities and a few offices.
The supporting steel structure of the building was embellished with terra cotta blocks. Different styles of block delineated the three visible zones of the building. Writing in his Kindergarten Chats, Sullivan said that a tall building "must be every inch a proud and soaring thing, rising in sheer exultation that from bottom to top it is a unit without a single dissenting line
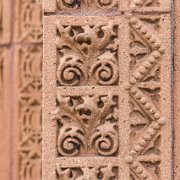
14 The Guaranty Building, now called the Prudential Building, is an early skyscraper in Buffalo, New York. It was completed in 1896 and was designed by Louis Sullivan and Dankmar Adler.
Sullivan's design for the building was based on his belief that "form follows function". He and Adler divided the building into four zones. The basement was the mechanical and utility area. Since this level was below ground, it did not show on the face of the building. The next zone was the ground-floor zone which was the public areas for street-facing shops, public entrances and lobbies. The third zone was the office floors with identical office cells clustered around the central elevator shafts. The final zone was the terminating zone, consisting of elevator equipment, utilities and a few offices.
The supporting steel structure of the building was embellished with terra cotta blocks. Different styles of block delineated the three visible zones of the building. Writing in his Kindergarten Chats, Sullivan said that a tall building "must be every inch a proud and soaring thing, rising in sheer exultation that from bottom to top it is a unit without a single dissenting line
Sullivan's design for the building was based on his belief that "form follows function". He and Adler divided the building into four zones. The basement was the mechanical and utility area. Since this level was below ground, it did not show on the face of the building. The next zone was the ground-floor zone which was the public areas for street-facing shops, public entrances and lobbies. The third zone was the office floors with identical office cells clustered around the central elevator shafts. The final zone was the terminating zone, consisting of elevator equipment, utilities and a few offices.
The supporting steel structure of the building was embellished with terra cotta blocks. Different styles of block delineated the three visible zones of the building. Writing in his Kindergarten Chats, Sullivan said that a tall building "must be every inch a proud and soaring thing, rising in sheer exultation that from bottom to top it is a unit without a single dissenting line
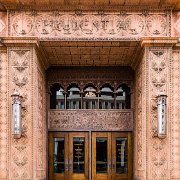
15 The Guaranty Building, now called the Prudential Building, is an early skyscraper in Buffalo, New York. It was completed in 1896 and was designed by Louis Sullivan and Dankmar Adler.
Sullivan's design for the building was based on his belief that "form follows function". He and Adler divided the building into four zones. The basement was the mechanical and utility area. Since this level was below ground, it did not show on the face of the building. The next zone was the ground-floor zone which was the public areas for street-facing shops, public entrances and lobbies. The third zone was the office floors with identical office cells clustered around the central elevator shafts. The final zone was the terminating zone, consisting of elevator equipment, utilities and a few offices.
The supporting steel structure of the building was embellished with terra cotta blocks. Different styles of block delineated the three visible zones of the building. Writing in his Kindergarten Chats, Sullivan said that a tall building "must be every inch a proud and soaring thing, rising in sheer exultation that from bottom to top it is a unit without a single dissenting line
Sullivan's design for the building was based on his belief that "form follows function". He and Adler divided the building into four zones. The basement was the mechanical and utility area. Since this level was below ground, it did not show on the face of the building. The next zone was the ground-floor zone which was the public areas for street-facing shops, public entrances and lobbies. The third zone was the office floors with identical office cells clustered around the central elevator shafts. The final zone was the terminating zone, consisting of elevator equipment, utilities and a few offices.
The supporting steel structure of the building was embellished with terra cotta blocks. Different styles of block delineated the three visible zones of the building. Writing in his Kindergarten Chats, Sullivan said that a tall building "must be every inch a proud and soaring thing, rising in sheer exultation that from bottom to top it is a unit without a single dissenting line
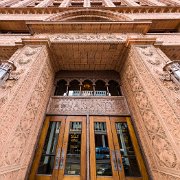
16 The Guaranty Building, now called the Prudential Building, is an early skyscraper in Buffalo, New York. It was completed in 1896 and was designed by Louis Sullivan and Dankmar Adler.
Sullivan's design for the building was based on his belief that "form follows function". He and Adler divided the building into four zones. The basement was the mechanical and utility area. Since this level was below ground, it did not show on the face of the building. The next zone was the ground-floor zone which was the public areas for street-facing shops, public entrances and lobbies. The third zone was the office floors with identical office cells clustered around the central elevator shafts. The final zone was the terminating zone, consisting of elevator equipment, utilities and a few offices.
The supporting steel structure of the building was embellished with terra cotta blocks. Different styles of block delineated the three visible zones of the building. Writing in his Kindergarten Chats, Sullivan said that a tall building "must be every inch a proud and soaring thing, rising in sheer exultation that from bottom to top it is a unit without a single dissenting line
Sullivan's design for the building was based on his belief that "form follows function". He and Adler divided the building into four zones. The basement was the mechanical and utility area. Since this level was below ground, it did not show on the face of the building. The next zone was the ground-floor zone which was the public areas for street-facing shops, public entrances and lobbies. The third zone was the office floors with identical office cells clustered around the central elevator shafts. The final zone was the terminating zone, consisting of elevator equipment, utilities and a few offices.
The supporting steel structure of the building was embellished with terra cotta blocks. Different styles of block delineated the three visible zones of the building. Writing in his Kindergarten Chats, Sullivan said that a tall building "must be every inch a proud and soaring thing, rising in sheer exultation that from bottom to top it is a unit without a single dissenting line
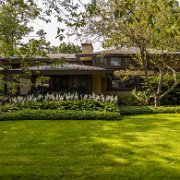
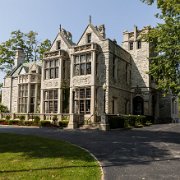
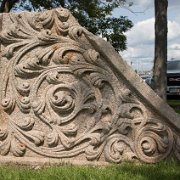

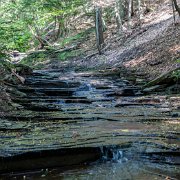

New York - Other